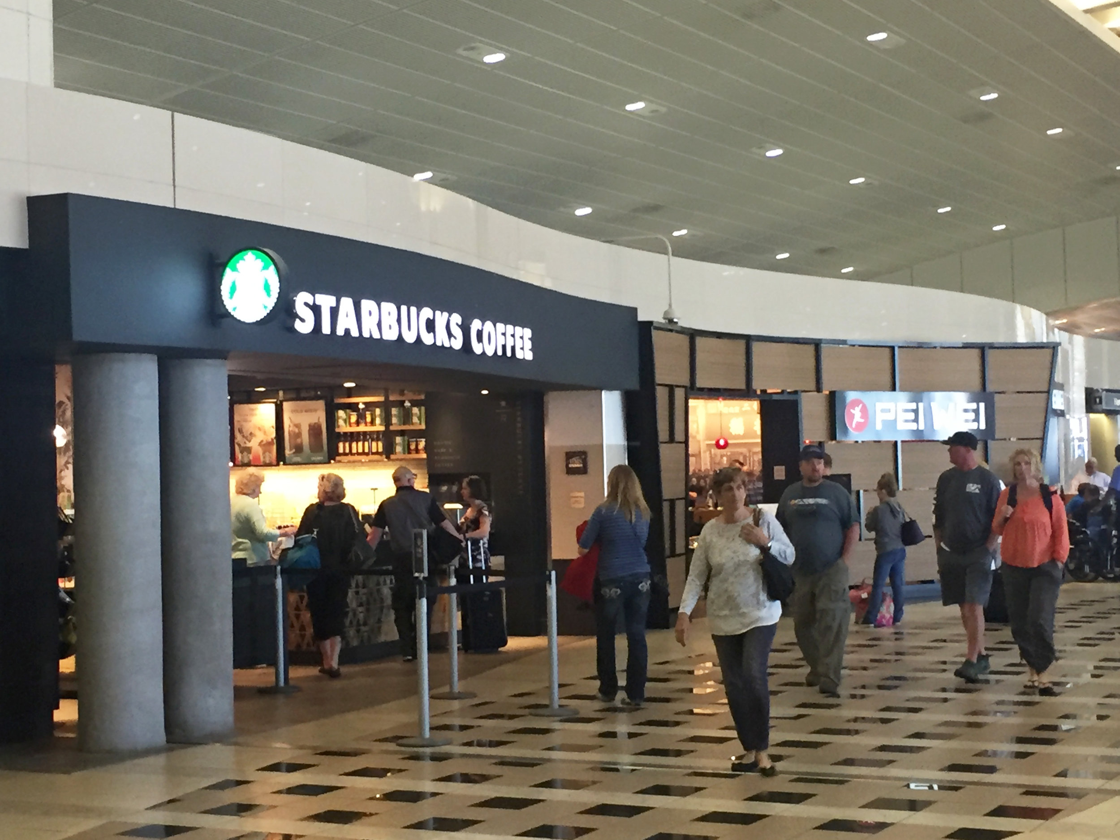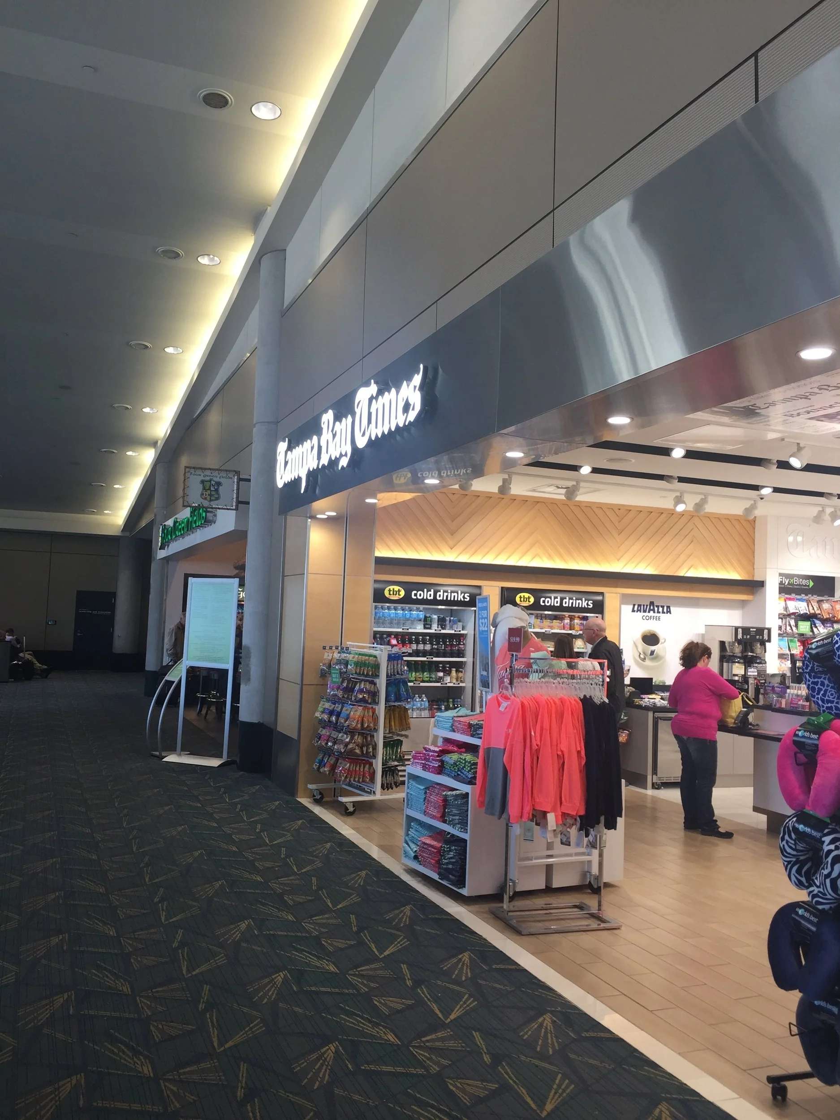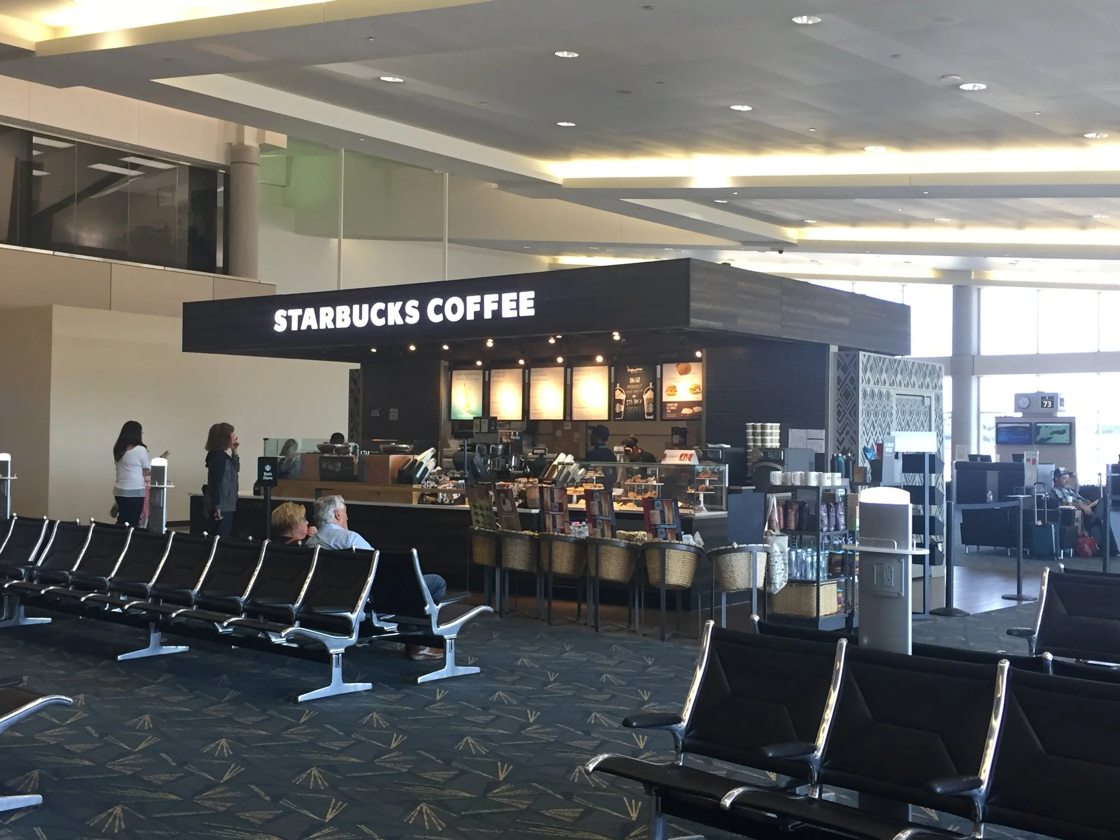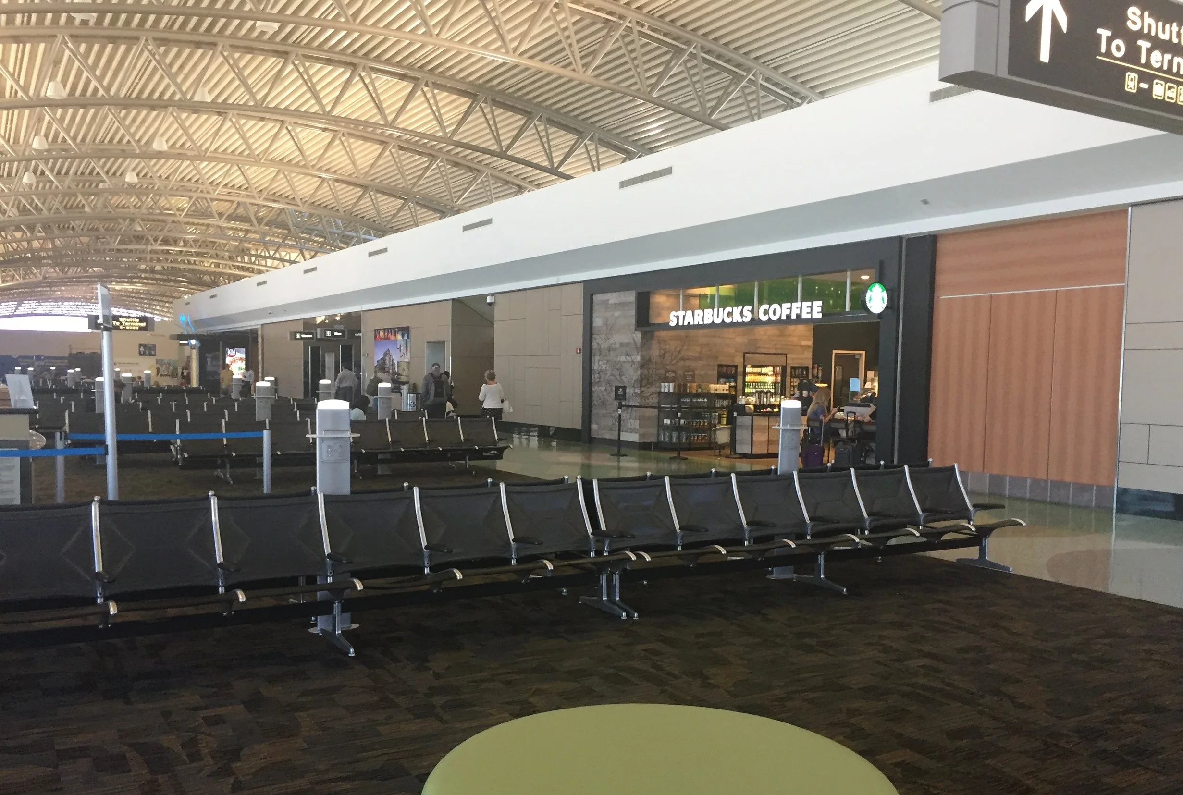












Airside A newly developed area, original smoking area enclosure. Preserving the flow of the concourse was essential to the design. Element Photos 2017.

Airside A concourse, the neoparins finishes were preserved in new layouts. Elements Project Photo 2017.

Stand alone venue added on Airside E, shows new functional improvement charging columns. Elements Photo 2017.

Airside F concourse new concessions are built, new functional improvements furnishings and configuration.

Airside F center concourse food court on the right is still under construction, Tendril is part of the public art program.