
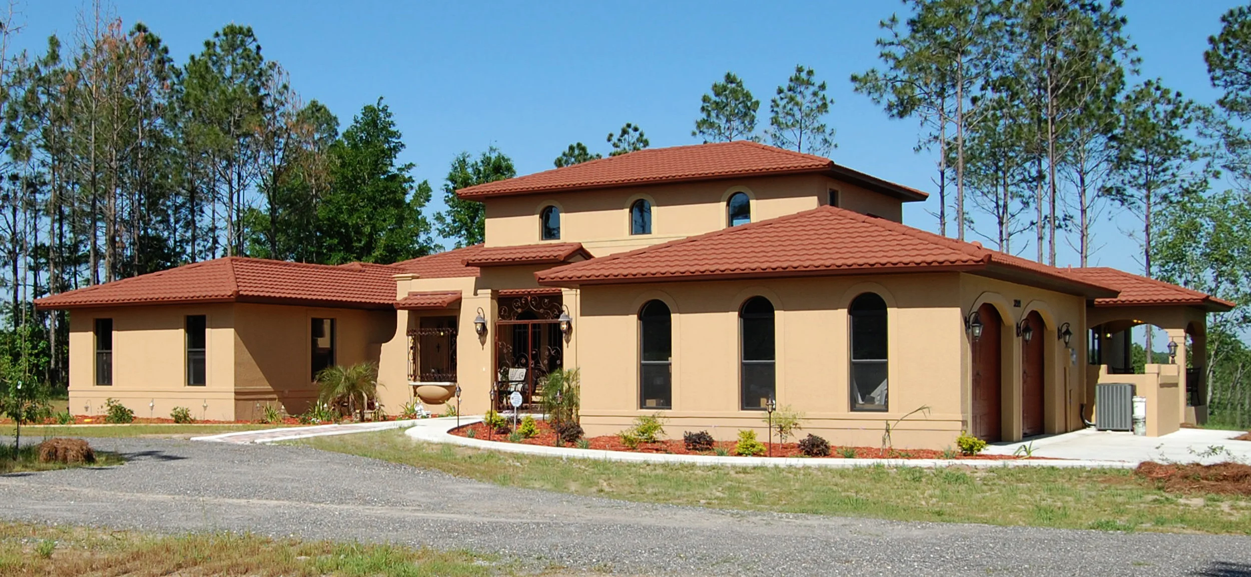
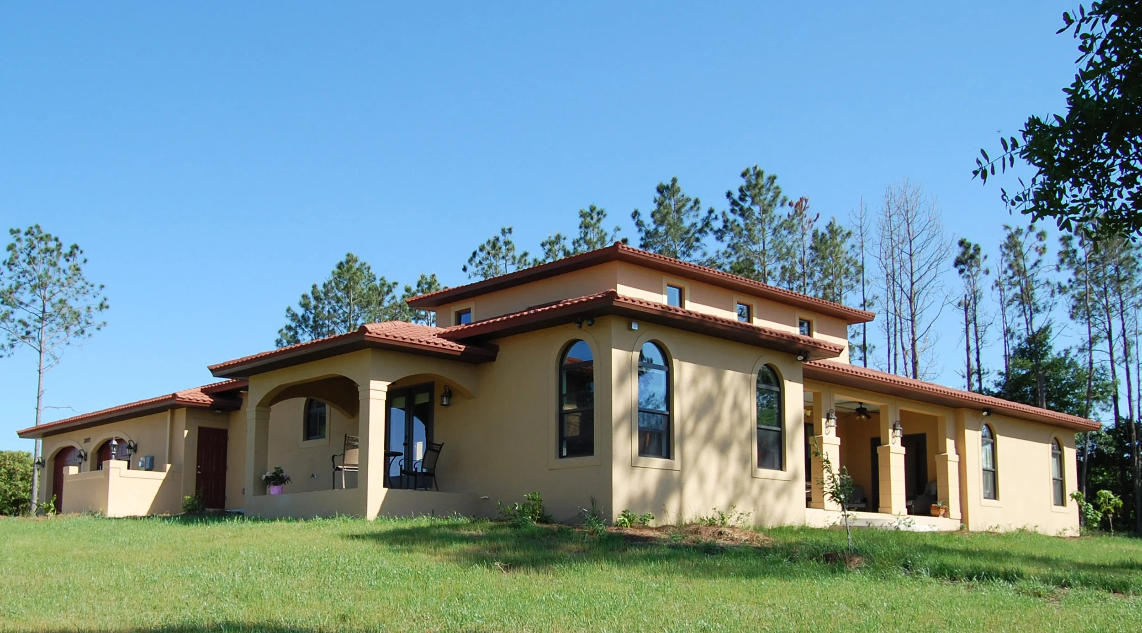
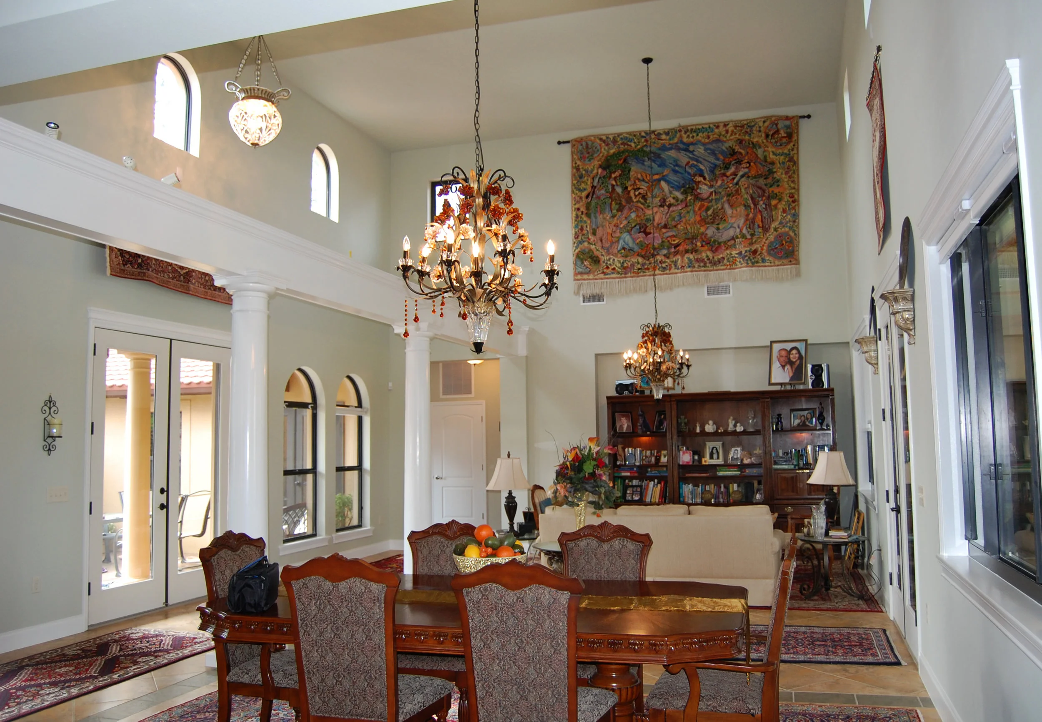
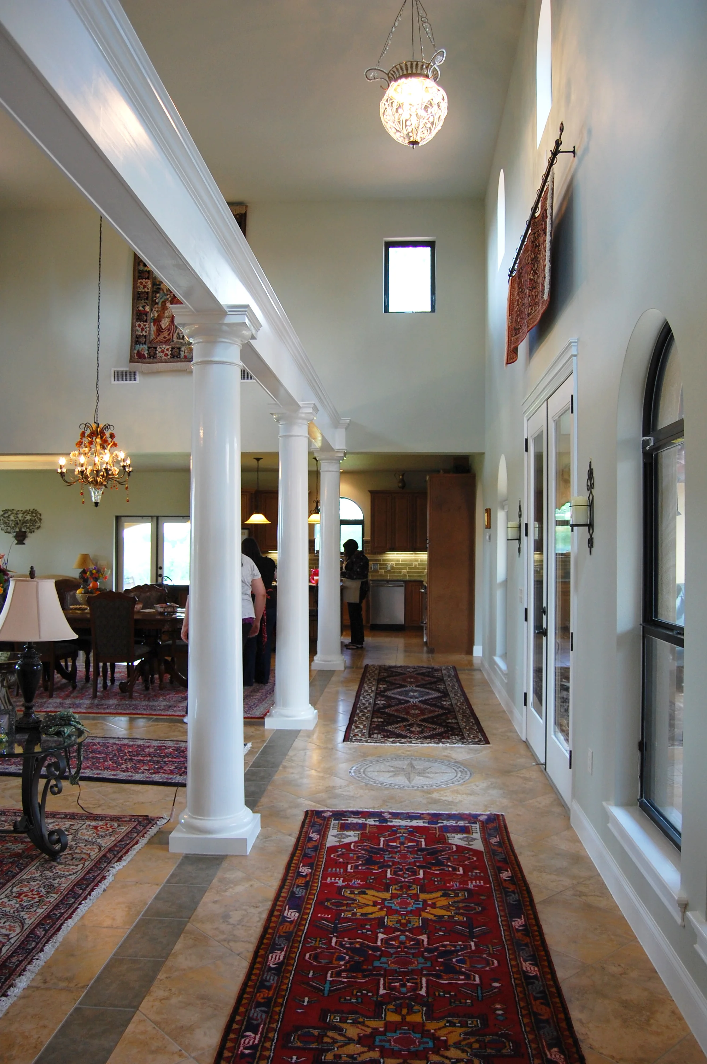
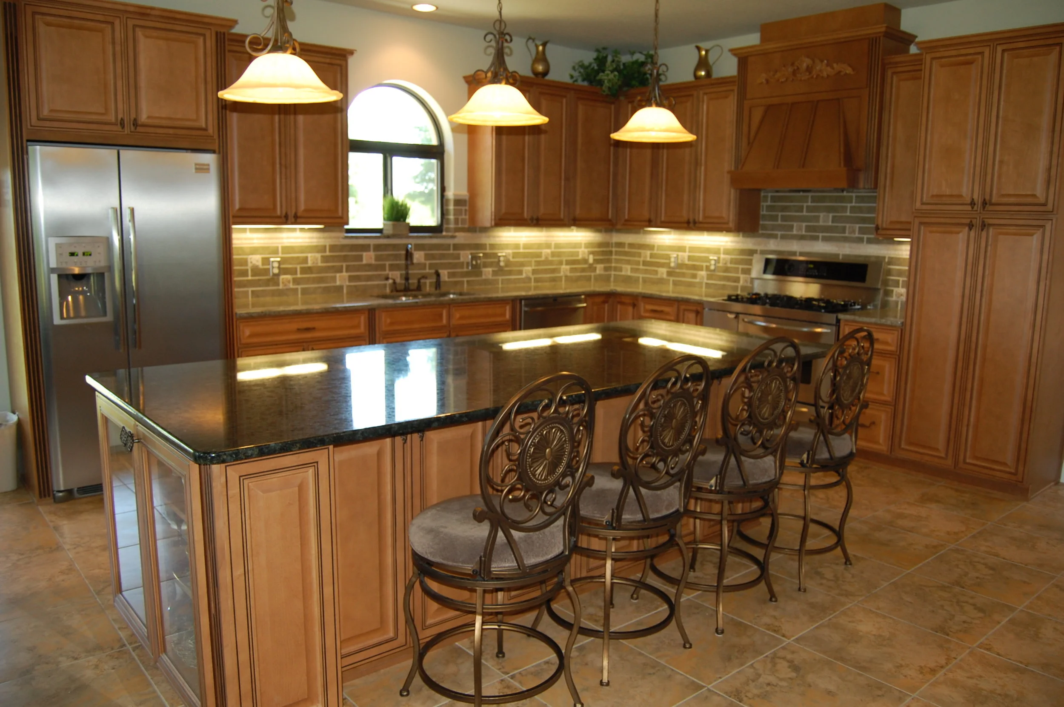




Front Elevation of Home as seen on approach. Home was landscaped with fruit bearing plants and trees. Photo 2010.

This is the rear Elevation of the home, with its hilltop site we felt the home should be beautiful from all angles.

Floor plan shows the geometric organization. Private versus public was important to the clients as were outdoor spaces.